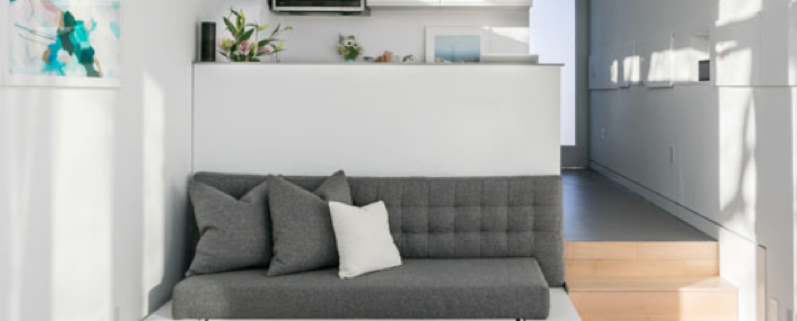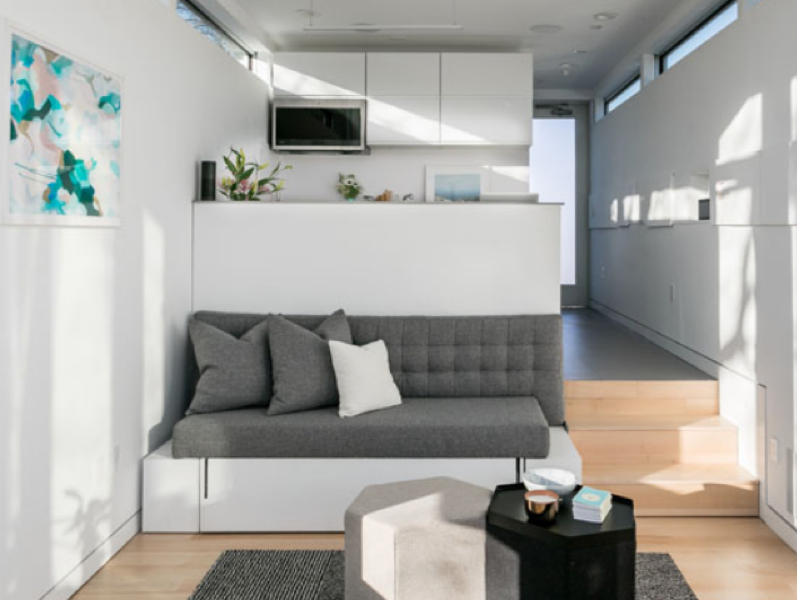Enter the home of the future – the iPhone of housing fused with Swedish furniture maker Ikea.
It is a progressive way to live lightly in 352 feet of space for a final bill of $139,000 or rent the space for a sum substantially lower than today’s market rates.
Sounds too good to be true?
If you look at houses now, technology is an afterthought and with the explosion of new architectural techniques and a smorgasbord of IoT products available now – why should it be?
Kasita is an Austin, Texas-based company attempting to transform housing options with one revolutionary product.
Aptly named Kasita after the company that constructs the product, this house is a rendition of a tiny home but fitted with high-end finishes and layered with all the newest tech gadgets.
The firm isn’t competing against the stereotypical urban high-rise or single-family home.
They are targeting the areas of opportunity in between.
On the software side of things, over 60 integrated IoT products deployed together provide a cozy and clutter-free experience resulting in the Marie Kondo of tiny homes.
The team has built in-house software that bridges the IoT products working together simultaneously in one cohesive manner.
Gradually, Kasita hopes to produce one microunit every 57 seconds under one roof.
The first finished units were installed in backyards in Austin and were a resounding success and that was just the beginning.
Aiming to go ultra-dense long-term will make this company and its products sustainable.
The ultimate vision entails building microunits on small parcels of lands then building vertically whether it be 10 or 100 stories high.
The vertical construction would be possible with a rack structure enabling kasita units to be interchangeably installed into the rack structure.
Think about it as an RV park that pays for each slot, but the rack structure would allow building to commence upward minimizing the allotment of required land maximizing resources.
Theoretically, since these units will be interchangeable, CEO Jeff Wilson envisions being able to transport units to other vertical racks with the ability to slot one in seamlessly.
Effectively, dwellers would no longer be bound to the land they resided on and would be able to transport a kasita unit anywhere in the world.
This company wants to remake the concept of manufacturing houses into a process that echoes the automobile or smartphone production method.
Designing the kasita from the ground up took over 5,000 man-hours of precise engineering by BMW-experienced engineers.
They borrowed the blueprint of making a finely tuned German car and instilled many elements into the kasita allowing them to build a beautiful and modern micro home.
The design has natural light, high ceilings, clean surfaces which adds up to making this space feel larger than it actually is.
Also, by designing extra high ceilings, it created additional functions such as sliding a bed underneath for pull-out as well as positioning parts of the house together without wasting space.
During the meticulous research process, engineers found they could enlarge the house by about 25% because of the space-saving methods.
The design avoids wood and is made on a production line like a model T.
Migrating to an assembly line production method able to realize the efficiency of scale will suppress manufacturing costs resulting in a profitable enterprise.
Solving the acute housing crisis on the two coasts is an imminent threat to American social stability.
Pockets of friction can be spotted all over the Golden State and educators in California are fed up with the status quo with rents rising faster than inflation and wages.
Sara Kimberlin, senior policy analyst at the California Budget & Policy Center, recently chimed in saying, “In every part of California, housing is unaffordable for many people.”
The urban districts closest to San Francisco and Los Angeles are the epicenters of housing unaffordability.
A recent strike of thousands of teachers in the Los Angeles Unified School District magnified the dire situation at hand.
A small one-bedroom flat is $2,000 to $3,000 per month in Los Angeles and rises to $4,000 in parts of San Francisco, equivalent to a teacher's take-home pay for one month.
Using small parcels of lands to deploy these small microunits would not entail applying for special permits for these urban spaces.
These two urban centers would relish more housing reply and could use plots of lands that currently occupy errant garbage dumpsters or space too small to develop on.
Realistically, the economics spearheading this project would gravitate towards the level of affordability to drop to the point where a person working in a fast food restaurant or as a house cleaner could afford the monthly cost of living inside of one.
At this point, suburban-type houses have been shunned by the younger generations.
Young people desire an experiential life that includes living on less but still with premium access to creative arteries in dense urban districts.
But there isn’t enough space for housing.
Clearly, this isn’t a home for a family of 5, but recent converging trends signal this is the clear-cut direction society, housing, and the economy is headed whether we love it or hate it.
The company first started selling in Texas and has recently branched off into California, and Nevada.
Will this ultimately fix the housing crisis in California?
No, but it could give single workers more options if they have a job that forces them to move around every few months and are tech savvy.
To view their official design, please click here.



